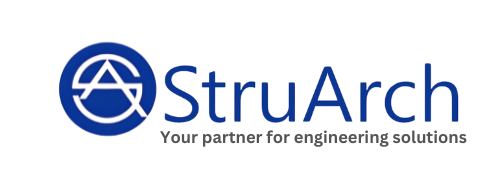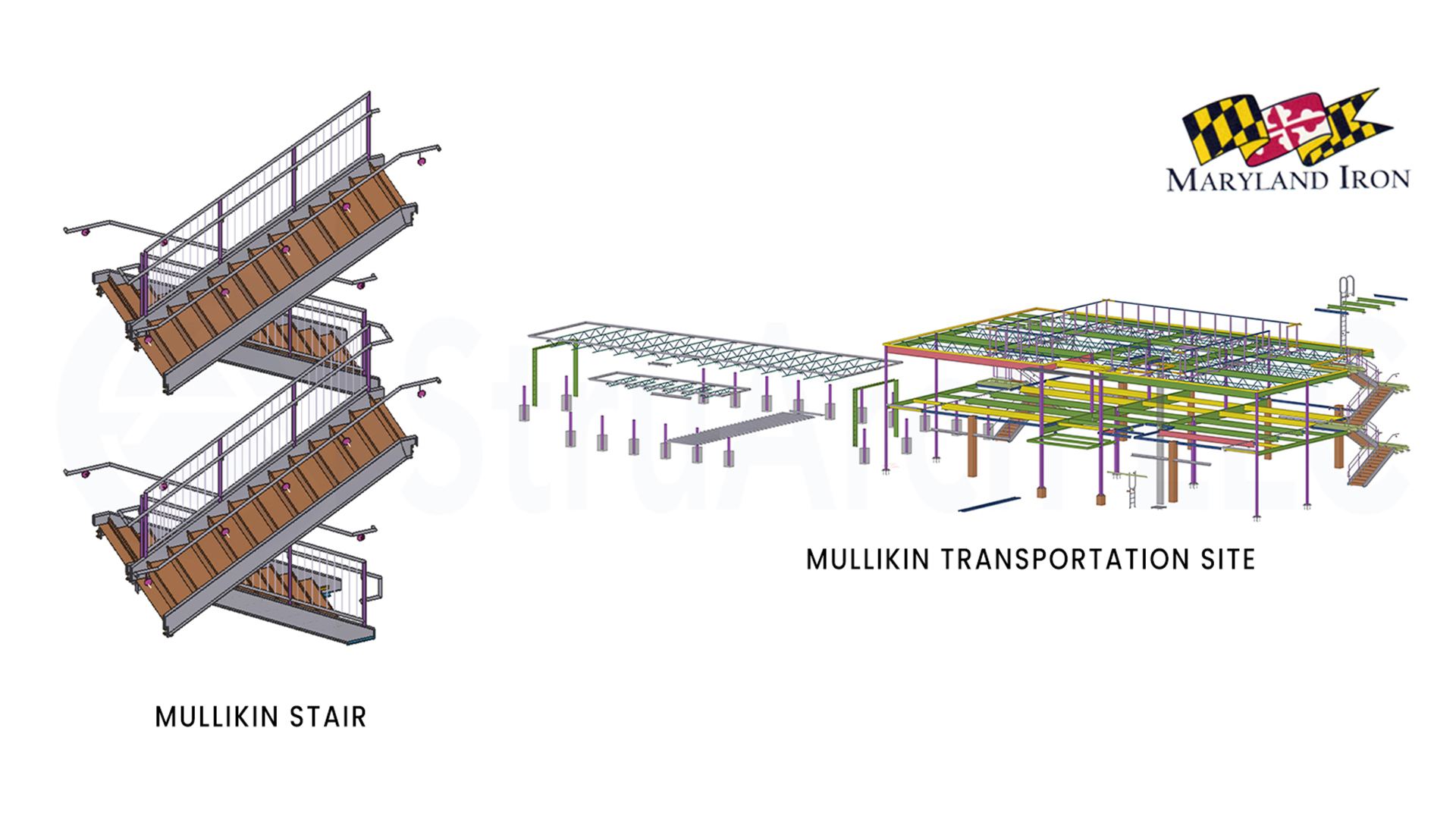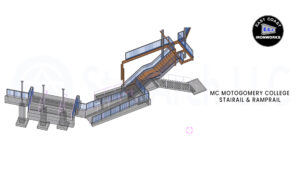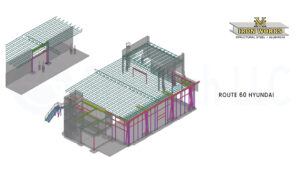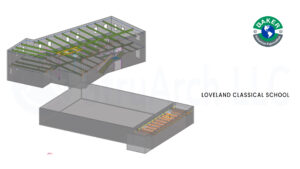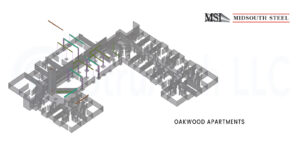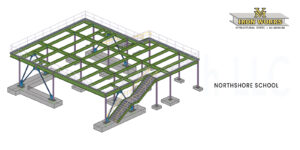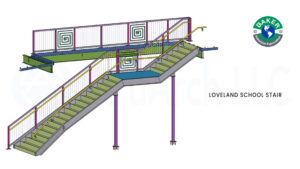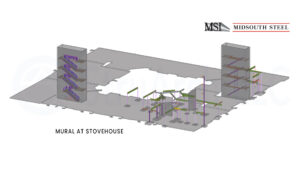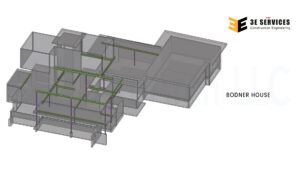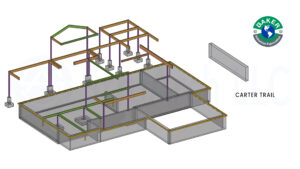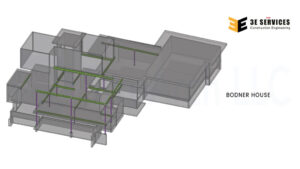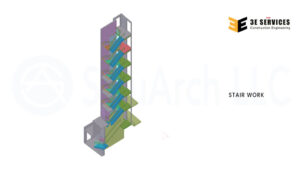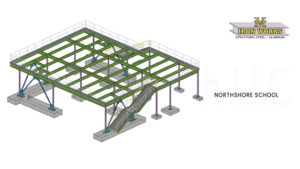Showcasing Our Expertise: A Collection of StruArch Engineering’s Impactful Global Projects
Case study 1
Truckee High School Modernization
About Truckee High School:
Truckee High School was constructed in 1951 and is one of the two high schools in the Tahoe-Truckee Unified School District, which is based in the Lake Tahoe area town of Truckee in eastern Nevada County, California.
Truckee High School is a community high school that offers a high-level curriculum delivered in Biomedical Science, Engineering, and several career educational pathways along with Advanced Placement courses in a small school setting. It also focuses on well-rounded students and offers 16 different sports and 14 clubs for students to choose from as well.
Scope of Work:
Now there is a need for expansion due to increased demand for educational courses. Truckee High School Modernization includes the demolition of buildings, renovation of the existing 66,106 SF 2-story classroom building, a 17,065 SF single-story metal and steel framed addition; a 7,633 SF concrete masonry addition; and a new 49,795 SF 2-story metal and steel classroom building. The project is phased to allow ongoing occupancy of the existing building while the addition is being constructed, and then the occupancy of the new addition while the existing building is being renovated. The scope of work includes associated site and parking revisions, HVAC upgrades, electrical and low voltage systems upgrades, and all other associated works
Case study 2
CSU Monterey Bay Student Union
About Otter Student Union:
The Otter Student Union at CSU Monterey Bay is a student-centered nonprofit organization, whose mission is to be the heartbeat of campus and a bridge to surrounding communities, providing spaces, opportunities, and advocacy that cultivate belonging reflective of CSUMB’s founding vision and that works to cultivate a strong sense of community by offering a variety of programs, services, activities, facilities and meaningful leadership & employment opportunities which promote campus life, respect & diversity.
The Student Union building is a new building adjacent to the existing Student Center Building. The 72,000 SF building will house activity spaces, meeting rooms, lounges, food service space, a bookstore, retail space, a student government club, organization space, administrative and support spaces to serve as a central location for students, faculty, staff, alumni and the larger Monterey Bay community to connect. This will also provide an important hub for the campus community, offering a plethora of opportunities for formal and informal gatherings. From hosting meetings and events to environments and colleagues. The building is designed and Constructed to meet LEED Silver certification requirements. Construction started in the Summer of 2018 with expected completion in 2020.
Contact Us
We’re here to assist with your project needs. Reach out today and let’s start the conversation!
